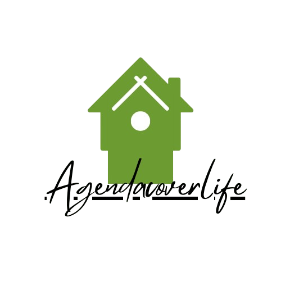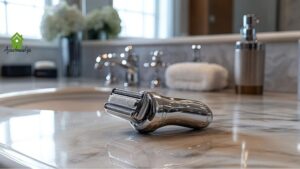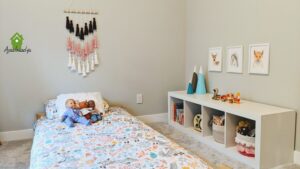
The kitchen is more than just a space for cooking; it’s often the heart of the home. It’s where the aromas of family meals fill the air, where friends gather to share laughter over coffee, and where creativity sparks while experimenting with recipes. But beyond being simply functional, a well-designed kitchen can elevate your home’s style and functionality. Whether you’re starting from scratch, remodeling, or just looking to freshen up your current layout, we’re here to help you create a space you’ll truly love.
Modern Kitchen Trends That Inspire
Kitchen trends are all about blending style with usability. Here are some ideas that are dominating modern kitchens right now:
1. Open-Concept Layouts
Say goodbye to confined spaces! Open kitchens seamlessly flow into living or dining areas, making everything feel bigger and brighter. Removing walls not only gives you more room but also makes it easier to interact with family or guests while cooking.
2. Two-Tone Cabinets
Gone are the days of uniform cabinetry. Two-tone designs are a fun way to make your kitchen pop. Keep the upper cabinets in lighter shades, like white or cream, to make the room feel airy, and contrast with darker colors like navy or forest green for the lower cabinets.
3. Smart Kitchens
Tech-savvy kitchens are no longer just futuristic daydreams. Appliances like refrigerators that can create grocery lists, temperature-controlled smart ovens, and faucets that respond to voice commands are becoming household staples.
4. Statement Backsplashes
Your backsplash isn’t just to protect walls; it’s also an opportunity to make a bold statement. From patterned tiles to metallic finishes, the options are endless. Marble, subway tiles, and creative mosaic installations are especially trendy now.
5. Sustainable Design
Reduce your kitchen’s environmental footprint by incorporating eco-friendly designs. Use sustainable materials like bamboo for flooring or recycled composite countertops. Energy-efficient appliances help lower utility bills while saving the planet.
Designing the Perfect Kitchen Layout
Creating a well-thought-out kitchen layout can make a world of difference in how you use the space. Keep in mind the “kitchen work triangle,” which refers to the positioning of your sink, stove, and refrigerator. These three areas form the core of your kitchen activity, so they should be easy to move between.
1. The L-Shaped Layout
Best for medium-large kitchens, this layout utilizes two adjacent walls to create counter and storage space. Pair it with a central island for more prep area and casual seating.
2. The Galley Layout
Perfect for smaller spaces, this design features parallel counters. To keep it feeling open, opt for light colors and open shelving.
3. The U-Shaped Layout
With counters wrapping around three walls, this layout is ideal for those who love to cook and need plenty of counter space. Add pendant lighting to brighten the space and make it feel larger.
4. The Island-Centered Layout
If you’ve got the space, a kitchen island is a game-changer. It offers more prep space, additional seating, and sometimes even extra storage or a built-in sink.
5. One-Wall Layout
For tiny homes or apartments, keeping everything on a single wall is a practical and space-saving solution. Add floating shelves or slim cabinets to maximize efficiency without making the area feel crowded.
Essential Design Features to Consider
Great kitchen design is about more than what meets the eye. It’s also about function, comfort, and making every inch count.
1. Color Schemes That Work
When it comes to kitchens, the right color combination can change everything. If you want a fresh, timeless look, classic white kitchens are always in style. If you’re feeling bold, jewel tones like emerald green and sapphire blue are trending. For a cozy, rustic vibe, opt for warm colors like terracotta or mustard.
Pro Tip: Add depth by using contrasting colors for your walls, cabinets, and countertops. Pairing white cabinets with a dark granite countertop, for instance, gives a modern, clean look.
2. Lighting That Sets the Mood
Proper lighting is essential both for practical and aesthetic reasons. Layer your lighting with these three types:
- Task Lighting: Bright lights under cabinets to illuminate countertops.
- Ambient Lighting: Overhead fixtures like pendant lights or recessed lights set the overall tone.
- Accent Lighting: LED strips or glass cabinet lighting add a stylish flair.
3. Storage Solutions
Declutter your countertops by maximizing storage. Pull-out pantry shelves, corner storage units, and drawer organizers can keep everything handy but hidden. Floating shelves are perfect for displaying cute dishware while keeping commonly used items within reach.
Don’t Forget: Invest in deep drawers for pots, pans, and small appliances. They keep everything organized without the mess of stacking.
4. Appliances Built for You
Choose appliances based on your cooking habits. Are you a coffee lover? Look into built-in coffee makers. Love entertaining? Go for a double oven to cook multiple dishes simultaneously. And for baking enthusiasts, precision ovens are a must-have.
5. Flooring That Does It All
Kitchen floors have to endure spills, heat, and heavy foot traffic, so choose something durable. Tile, vinyl, and hardwood are popular options. Consider light or neutral-colored floors to brighten the space or patterned flooring for a playful touch.
Personalize Your Kitchen
Your kitchen should reflect your personality. Small details can make a big impact when it comes to creating a space that feels like home.
- Add open shelving to display cookbooks, potted plants, or vintage kitchenware.
- Bring in pops of color with bright barstools or quirky cabinet knobs.
- Invest in textured rugs to soften the floor and add warmth.
- Include greenery with a mini herb garden by the window for both aesthetics and practicality.
Tips for Small Kitchens
Even a tiny kitchen can pack a big punch with the right design strategies.
- Use vertical space for shelving.
- Consider a drop-leaf table or a fold-out countertop for extra prep space.
- Opt for slimline appliances to maximize efficiency without crowding.
- Use glass cabinet doors or open shelving to visually expand the space.
FAQ Section
Q1. How much does it cost to remodel a kitchen?
Most kitchen remodels range between $10,000 and $30,000, depending on the size and materials. For high-end remodels, expect to spend $50,000 or more.
Q2. Is an all-white kitchen outdated?
Not at all! White kitchens are timeless, but you can modernize them by incorporating colored backsplashes, painted islands, or bold decor.
Q3. What’s the best material for countertops?
Quartz is durable and low-maintenance, while granite offers a more natural look. For budget-friendly choices, laminate is a great option.
Q4. Can I redesign my kitchen myself?
Absolutely! While certain changes like plumbing and electrical work require professionals, you can tackle smaller projects like painting cabinets, installing new hardware, or reorganizing the layout.
Q5. What’s the trendiest kitchen color this year?
Earthy tones like sage green and terracotta are trending alongside bold hues like navy blue and black.
Final Thoughts
Designing a kitchen that balances function and style can seem overwhelming, but with the right inspiration and thoughtful planning, you can create a space that truly feels like “you.” Whether your kitchen is large or small, modern or classic, the secret lies in customizing it to fit your lifestyle and reflect your unique taste.
Your dream kitchen isn’t just an idea; it’s a few steps away. Now, grab that measuring tape and get started on creating the heart of your home!
Author’s Recommendations
How to Create a Fresh and Inviting Kitchen
A Complete Guide to Kitchen Cabinets: Style, Functionality, and Trends
The Ultimate guide to Understanding Kitchen Stickers and Wall Décor









